论文总字数:64561字
摘 要
随着经济的快速发展和人民生活水平的提高,建筑能耗不断增加并且在社会总能耗中所占的比例越来越高,在构件生态型社会的背景下,建筑节能成为国家节约能源战略至关重要的部分。此外,伴随着绿色建筑的发展,建筑的节能优化变得十分重要,住宅建筑作为建筑类型中最常见的一种,在满足人类居住需求的同时不应以巨大的能耗为代价。
BIM(建筑信息模型)是在三维数字技术的基础上,汇总了建筑工程中各个相关信息的一种数据模型。通过BIM相关软件实现设计阶段建筑能耗的预测并进行调整控制,是一种简便有效的方式。BIM在节能设计方面的运用比较方便直观,能从分析视图中直接获得分析图表,结果可读性强。BIM运用3D模型对建筑物进行模拟,在设计阶段就可以分析建成后的节能情况,得到准确直观的建筑能力性能反馈信息,从而提高设计效率,减少返工。
本课题是对淮安城开御园13#~18#六幢别墅进行节能分析与方案优化,其主要研究思路为:Revit建立三维模型—Revit模型日光研究—Ecotect导入和建立模型—Ecotect模型节能分析—GBS导入模型—GBS建筑能耗计算。通过建模得到城开御园的三维模型,可以模拟一天内太阳运动下模型阴影的变化视频,得到节能分析图表,并通过GBS得到能耗计算数据表。然后利用软件的优势,提出节能方案,比如创建环绕式遮阳构件,可以快速地得到创建前后太阳辐射量的多少,从而体现其优化特性。最后对整个设计过程进行总结,对建筑设计进行评价。
通过运用BIM相关软件,结合BIM理论知识可以对工程项目进行全面的节能分析,并及时做出方案优化,提高了社会效益和经济效益。
关键词:BIM;三维建模;节能分析;能耗计算;优化
BIM-Based Analysis and Optimization of the Construction Energy of 13#~18# Buildings of Chengkai Yuyuan Project in Huai’an City
Abstract
With the development of economy and the improvement of people's living standard,building energy consumption is increasing. In the context of building an ecological society, building energy efficiency becomes an important part of the national energy saving strategy. Besides, with the development of green building, energy saving and sunshine are more important. As one of the most common type of public architecture, the dwelling building should not meet the demand of consumption at the cost of enormous energy consumption.
Based on the 3D digitaltechnology, BIM collects a data model of each construction project related information. It is a simple and effective way to adjust the design phase of building energy with BIM softwares. The use of BIM in energy saving design is more convenient and intuitive, the analysis diagram can be directly obtained from the analysis of view and the result is readable. BIM simulate the building by 3D modeling. During the design phase, BIM can make the analysis of energy saving, improve efficiency and reduce rework.
The project is about the analysis of energy saving and optimization of Chengkai Yuyuan 13# ~ 18 # buildings in Huai’an, Jiangsu Province. The main research idea is that Revit modeling, Revit simulates daylight research, Ecotect importing and modeling, Ecotect model energy-saving analysis, GBS importing model and GBS building energy consumption calculation. Chengkai Yuyuan buildings are obtained by modeling the three-dimensional model. Then they can be simulate in a video that the shadow changes under the sun during a day. Getting energy saving analysis diagram through Ecotect, and obtaining the data tables of energy consumption calculation by GBS. Then taking advantage of the software to put forward the energy saving scheme, such as creating around-type shading component, which can quickly calculates the amount of solar radiation before and after creating it. Thus its optimized features can be demonstrated. Finally, it summarizes the whole process of the work to evaluate the architectural design.
The comprehensive analysis of energy saving and timely optimization can be shown by BIM softwares with corresponding knowledge. It can improve the economic benefit and social benefit.
KEY WORDS: BIM; 3D modeling; energy saving analysis;energy consumption calculation;optimization
目 录
摘 要 I
Abstract II
前 言 1
第一篇 工作过程描述 2
1 选题与分组 3
2 软件工具选择 3
2.1 Autodesk Revit 2015 4
2.2 Autodesk Ecotect Analysis 4
2.3 Autodesk Green Building Studio 4
3 工作过程概述 5
4 遇到的问题 6
第二篇 工作内容介绍 7
1 工程概况 8
1.1 建筑概况 9
1.2 结构概况 9
1.3 安装概况 9
2 毕业设计各工作环节内容和成果概述 10
2.1 技术路线 10
2.2 Revit建立三维模型 12
2.3 Ecotect建立三维模型 14
2.4 Revit日照初步分析 17
2.5 Ecotect节能分析 18
2.6 Green Building Studio能耗模拟 21
第三篇 设计分析报告 24
1 研究背景与意义 25
1.1 研究背景 25
1.2 研究意义 25
2 文献综述 26
2.1 BIM的概念 26
2.2 BIM国内外应用现状 27
2.3 建筑节能发展现状 28
2.4 节能软件使用 29
3 模型说明与节能分析 29
3.1 Revit模型 29
3.2 Ecotect模型 33
3.3 Revit日照研究 35
3.4 Ecotect节能研究 38
3.5 Green Building Studio能耗模拟 47
4 毕业设计成果 51
4.1 Revit日照研究视频 51
4.2 Ecotect节能研究 52
4.3 Green Building Studio能耗计算 64
5 节能计算与优化方案 76
5.1 被动式设计优化 76
5.2 创建环绕式遮阳构件 77
5.3 GBS优化方案 78
6 结论与展望 90
第四篇 小论文 92
Ecotect在住宅建筑能耗模拟中的应用 93
1 建筑能耗模拟概述 95
2 传统的能耗模拟 95
3 基于Ecotect的能耗模拟 96
4 住宅建筑能耗模拟实例 97
4.1 淮安城开御园能耗状况 97
4.2 能耗模拟 99
5 结论 109
参考文献 109
结 语 111
谢 辞 113
参考文献 114
图目录
图 1‑1 BIM软件分类图示 3
图 2‑1 淮安城开御园1-13#楼~1-18#楼施工平面图 8
图 2‑2 淮安城开御园1-13#楼~1-18#楼立面图 8
图 2‑3 技术路线图 12
图 2‑4 Revit二层平面图 13
图 2‑5 Revit二层三维视图 14
图 2‑6 Ecotect导入模型图 14
图 2‑7 Ecotect重新建模3D图 15
图 2‑8 插入子物体对话框图 15
图 2‑9 xy平面图 16
图 2‑10 xz平面图 16
图 2‑11 yz平面图 16
图 2‑12 Ecotect重新建模图 17
图 2‑13 模型日光研究图 18
图 2‑14 Ecotect节能研究图 19
图 2‑15 Ecotect逐时数据图 19
图 2‑16 Ecotect逐周数据图 20
图 2‑17 Ecotect逐月数据图 20
图 2‑18 转换成gbXML格式的步骤 21
图 2‑19 明细表属性 22
图 2‑20 房间明细表 22
图 2‑21 剖面房间空间修改 23
图 2‑22 导出gbXML格式 23
图 3‑1 三维视图 30
图 3‑2 属性栏和项目浏览器 31
图 3‑3 剖面框 32
图 3‑4 漫游功能 32
图 3‑5 Ecotect导入模型正面 33
图 3‑6 Ecotect导入模型反面 34
图 3‑7 Ecotect复制完整模型 34
图 3‑8 Ecotect新建模型 35
图 3‑9 静止日光设置 36
图 3‑10 静止日光研究 36
图 3‑11 一天日光设置 37
图 3‑12 动画播放 37
图 3‑13 一天日光研究1 37
图 3‑14 一天日光研究2 38
剩余内容已隐藏,请支付后下载全文,论文总字数:64561字
相关图片展示:
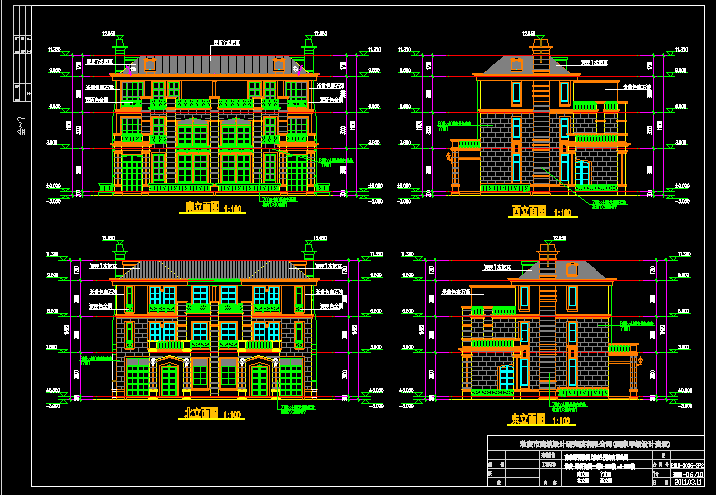
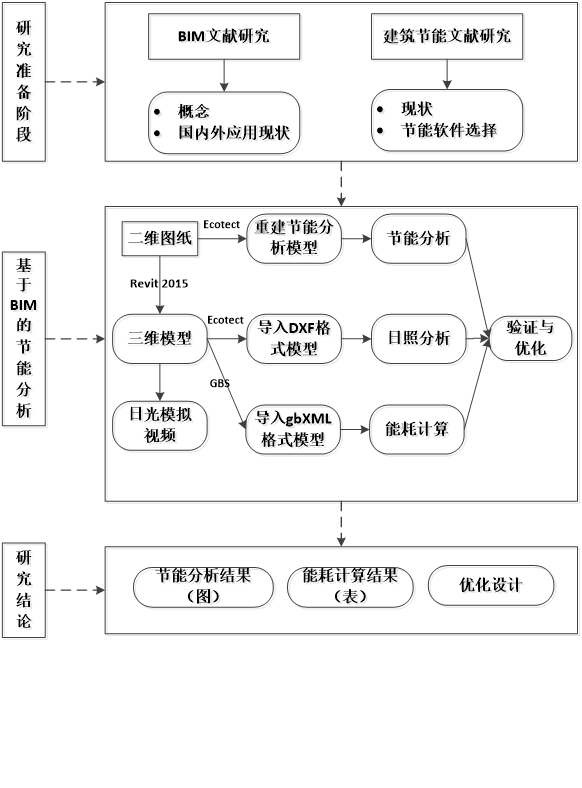
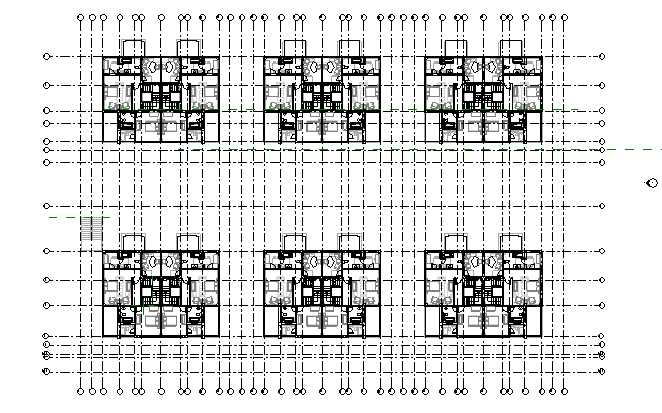
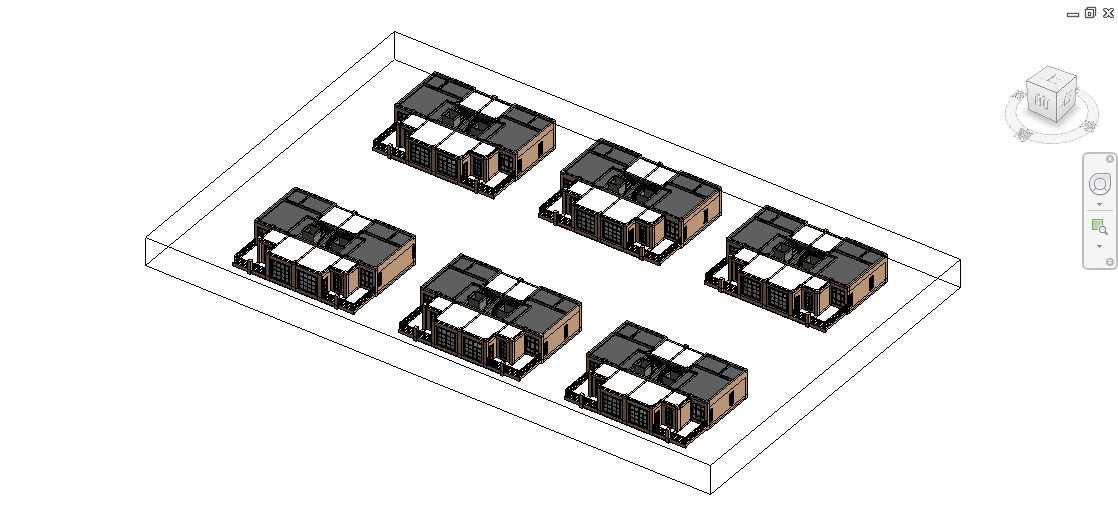
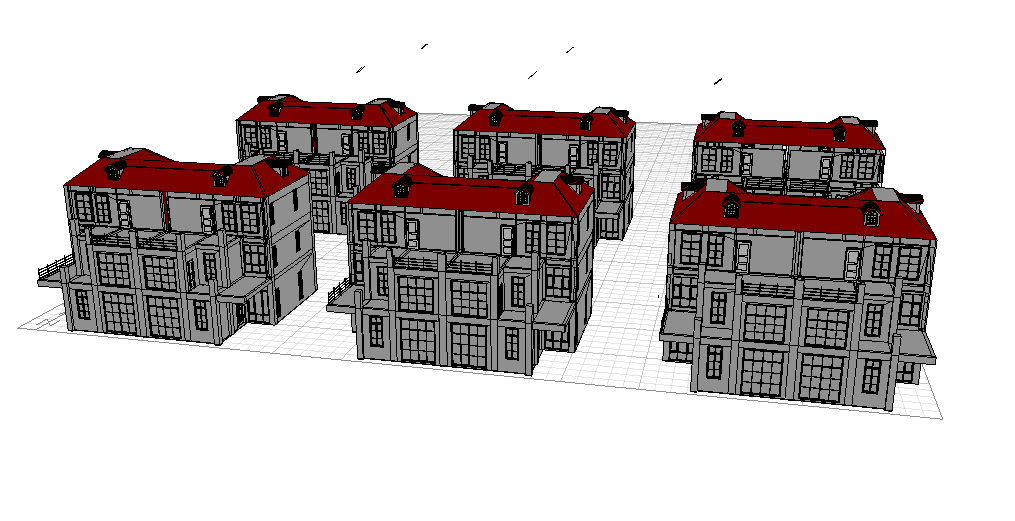
该课题毕业论文、开题报告、外文翻译、程序设计、图纸设计等资料可联系客服协助查找;


